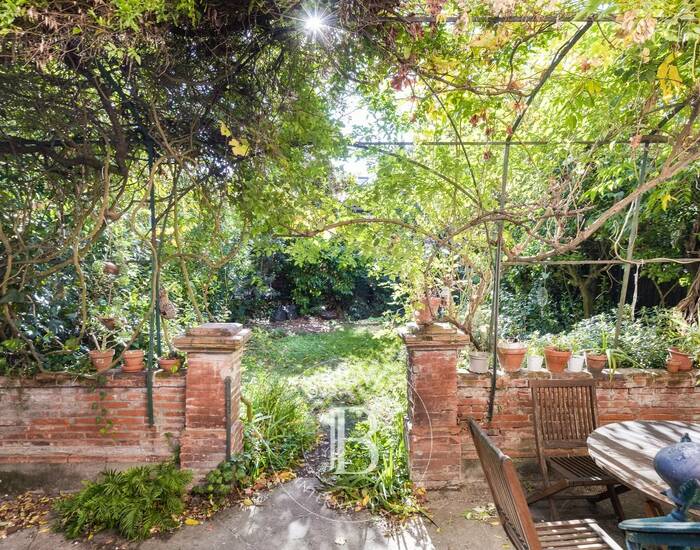Toulouse - Quartier Pech David - Right next to the leisure centre and 15 minutes from Place des Carmes, villa with exceptional commanding views over the city.
Designed by renowned architect Daniel Morice in 2002, this hillside villa offers around 210 sqm of living space (225 sqm on the ground) over three levels.
The garden level comprises a very spacious, light-filled living room opening onto the terrace and swimming pool. This room features a lounge with fireplace and a dining area, with exceptional views over Toulouse.
The separate fitted kitchen opens onto a large covered terrace for indoor/outdoor living.
The parental area comprises a bedroom overlooking the garden and a bathroom.
The ground floor comprises an entrance hall, a bedroom with en suite shower room, a utility room, a dressing room, three bedrooms and a shower room.
There is a lovely swimming pool in the wooded garden.
The basement includes a cellar, a storage area and a large garage with space for three cars.
This villa offers a high level of comfort thanks to its quality features, in a privileged setting.
Translated with DeepL.com (free version)
See our fees
Other informations
- Accommodation type : House / Loft
- Living area : 210 m²
- Land area (m2) : 929 m²
- room number : 6
- Bedrooms : 5
- Swimming pool
- Energy assessment : D
- Gaz consumption assessment : D
- Fees chargeable : Seller
Estimated amount of annual energy expenditure for standard use: between 3 330 € and 4 580 € (average energy prices indexed on January 1st 2021-2022-2023)



