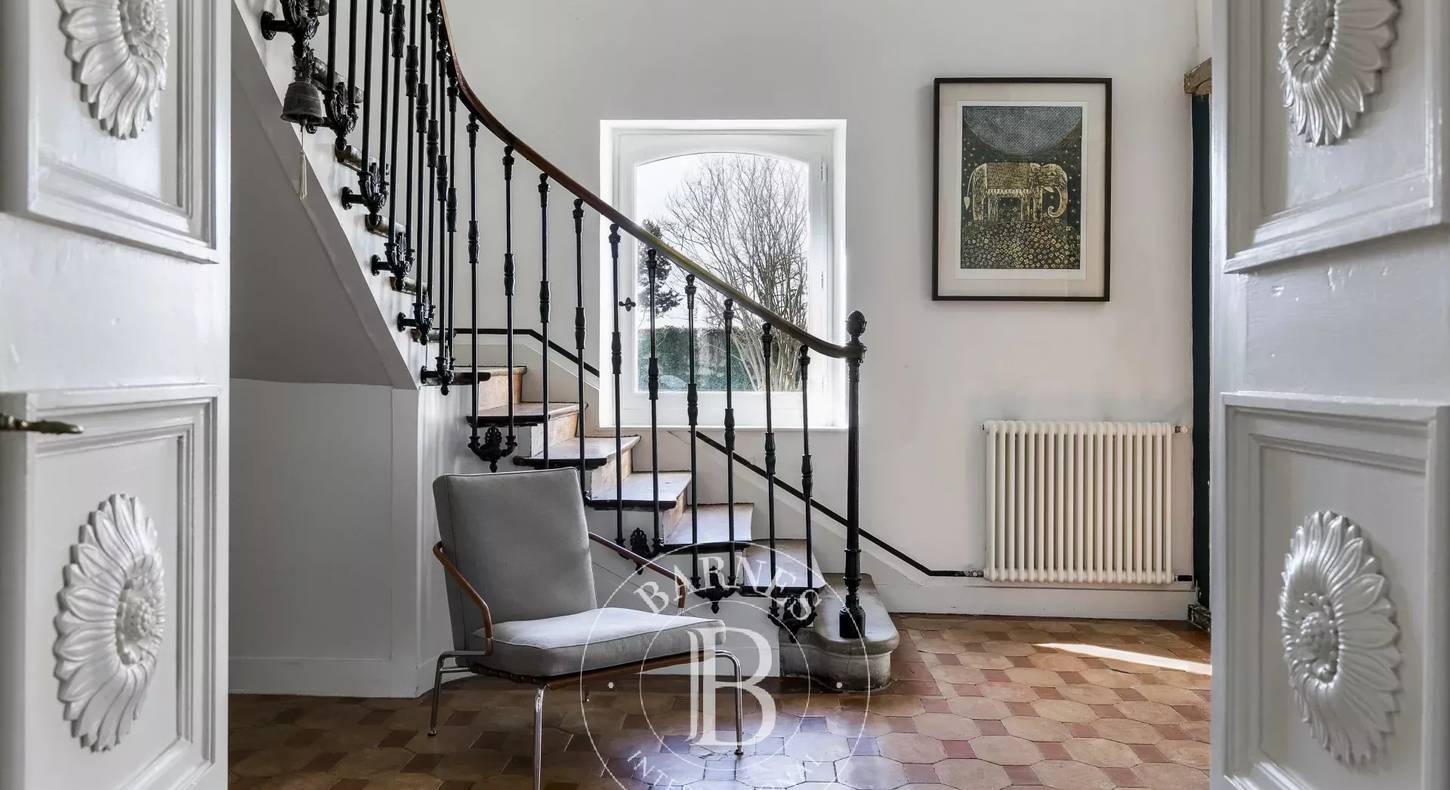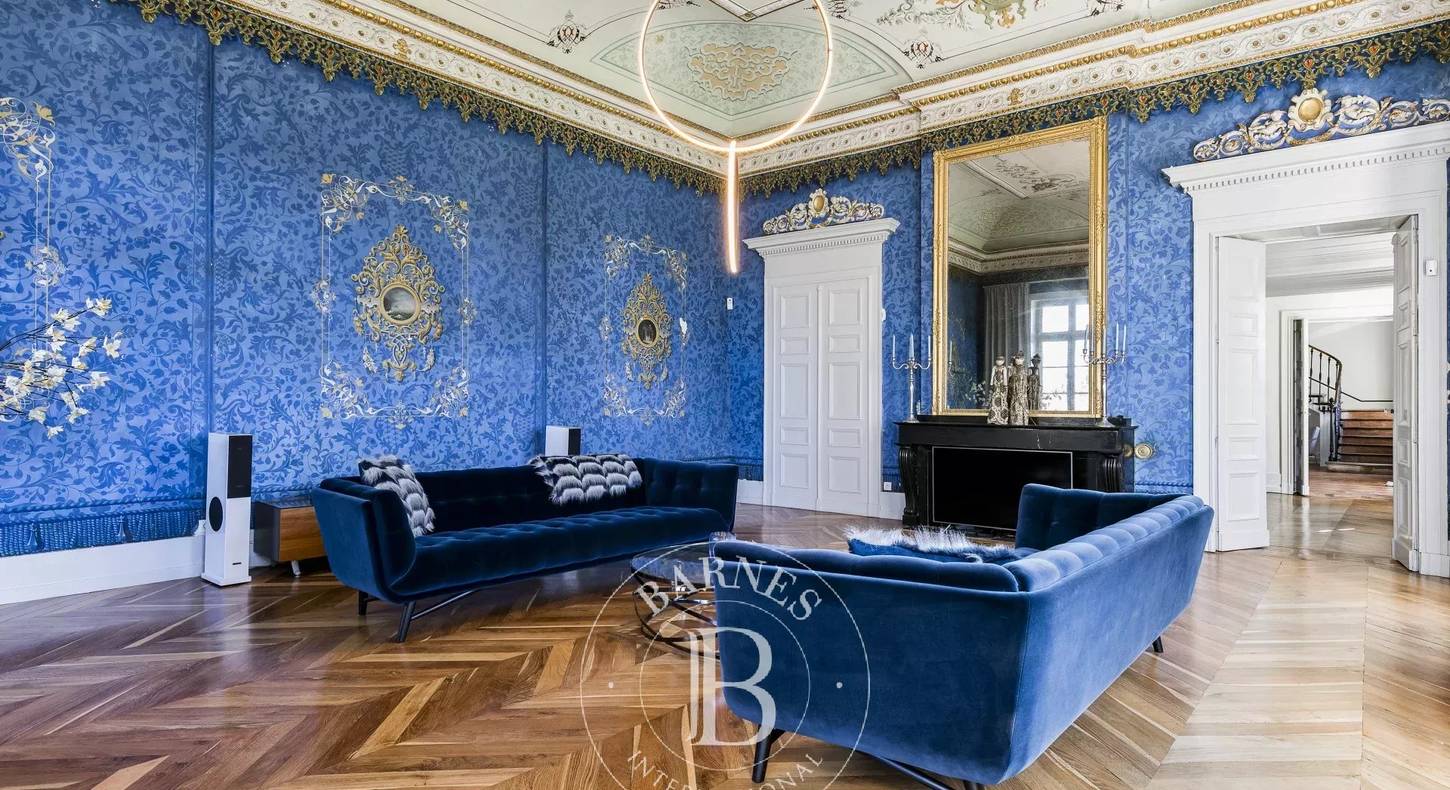Located in the heart of Castres,an exceptional property, classified as a Historic Monument (ISMH). This manor house, dating back to the 16th, 18th, and 19th centuries, boasts a rich history and remarkable architecture, seamlessly blending architectural styles from various periods. Set on a walled and landscaped plot of 8300 m², the property includes a walled park and a charming ancient chapel. This unique estate is a living testament to the region’s architectural heritage, featuring notable original elements such as an octagonal tower dating back to 1550, a rare remnant of the original structure and one of the few examples of its kind in the region.
The house also preserves exceptional salons and rooms, such as the music room with its dome-shaped ceiling adorned with 19th-century Italian paintings. Other architectural details, such as sculpted woodwork, original fireplaces, and ornate ceilings, reflect the richness of its history while maintaining its historical character.
Recently renovated with great care, the house offers modern comfort while preserving its historic charm. The property spans 583 m² over multiple levels and includes 20 rooms, including 6 spacious bedrooms.
Key Features:
Ground floor of the Main House:
Majestic Entrance Hall (21 m²): A grand space welcoming visitors, with an ornate ceiling and a refined atmosphere leading to all the main rooms of the house. This hall opens onto the magnificent original monumental staircase, a true architectural highlight.
Spacious Corridor (18 m²): Offering smooth circulation and beautiful natural light, it connects the different areas of the ground floor harmoniously.
Living Areas:
Large Living Room (50 m²): A remarkable space, bathed in light, with ornamental paintings and high-quality stucco work. The room is enhanced by a large mirror that emphasizes the elegance and grandeur of this space.
LEICHT Fully Equipped Kitchen (24 m²): Spacious and modern, with sleek countertops, this kitchen is open to the dining room (24 m²), fostering a convivial atmosphere.
Dining Room (24 m²): A perfect space for family or friends’ meals, offering a warm ambiance thanks to its generous volumes.
Study (30 m²): A versatile space that can serve as an office, library, or playroom. This room can communicate with the guest house or guardian’s house, providing great flexibility in layout.
Guest Bedroom (13 m²): Located on the ground floor, this bedroom has its own private en-suite with sink, shower, and WC. It offers great independence, ideal for hosting guests.
Cellar.
First floor of the Main House:
Master Bedroom (30 m²) with En-suite Bathroom (24 m²): Featuring a sink, bathtub, shower, and WC.
Private Dressing Room (24 m²): Offering a spacious and functional area.
Three Additional Bedrooms (15 to 29 m²) with En-suite Bathrooms.
Gym (15 m²), ideal for relaxation or versatile use.
WC, completing this level.
Guest or Guardian House (Former Orangery Pavilion):
Open Kitchen and Living Area: Offering a pleasant and functional environment.
Direct Access to the Main House Study: Allows easy communication between the two areas if needed.
Internal Staircase Leading to the First Floor: Where a large bedroom (23 m²) with integrated storage is located.
En-suite Bathroom completes this level, ensuring comfort and privacy.
The entire space offers full independence, with the possibility of accessing the main house via the first floor or the study as needed.
Dependences and Modern Amenities:
Garage (54 m²) and other outbuildings, including storage rooms and cellars.
Heated Swimming Pool (16x4 m) with heat pump, chlorine treatment, and hydraulic cover with home automation system.
Exterior Lighting with a presence simulator and alarm system for added security.
New Roof and complete landscaping with a French-style park and integrated irrigation system.
Recent Renovations: Significant renovations have recently been completed, including updates to the kitchen, sanitary facilities, and improvement of exterior infrastructures. The house also benefits from comprehensive drainage and newly renovated landscaping, all while preserving the original historical elements.
Amenities and Transportation: The house is located in a peaceful and secure neighborhood in Castres, offering ideal proximity to the city center, shops, schools, and services. The transportation network is well-developed, providing easy access to major communication routes and nearby destinations. The city enjoys excellent connectivity, with an airport nearby and a well-served train station. Furthermore, the ongoing construction of an expressway between Castres and Toulouse will soon bring these two cities closer, enhancing regional connectivity in the coming years.
A rare property combining elegance, history, and modernity, perfect for a large family or a tourism project, with vast spaces and a privileged environment. An exceptional property not to be missed.
See our fees



Other informations
- Accommodation type : House / Loft
- Living area : 583 m²
- room number : 20
- Bedrooms : 6
- Swimming pool
- Energy assessment : C
- Gaz consumption assessment : C
- Fees chargeable : Seller
Estimated amount of annual energy expenditure for standard use: between 4 213 € and 5 701 € (average energy prices indexed on January 1st 2021)
Location
For more information contact our consultant
Karine GALIBERT
Consultante agent commercial eiBARNES Toulouse




















