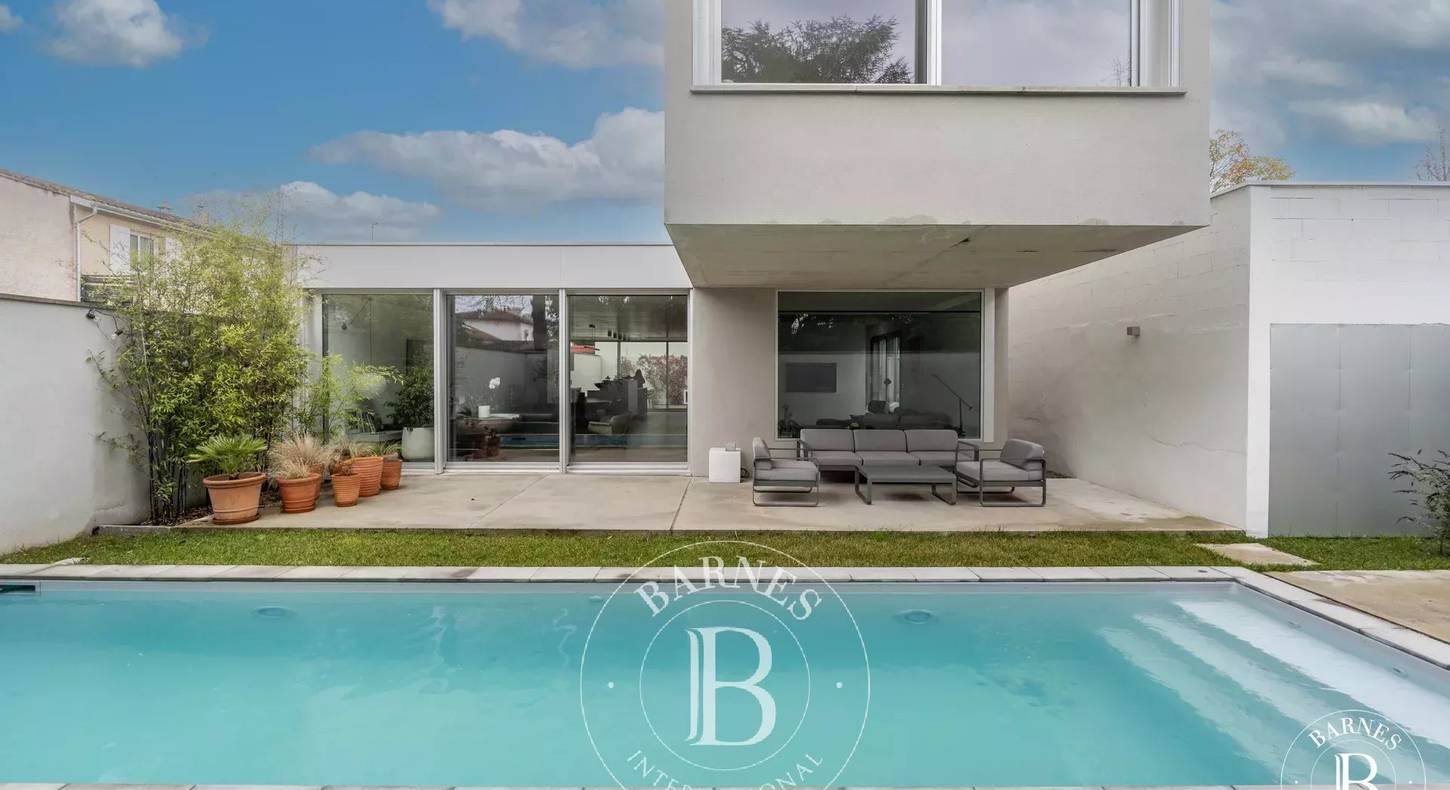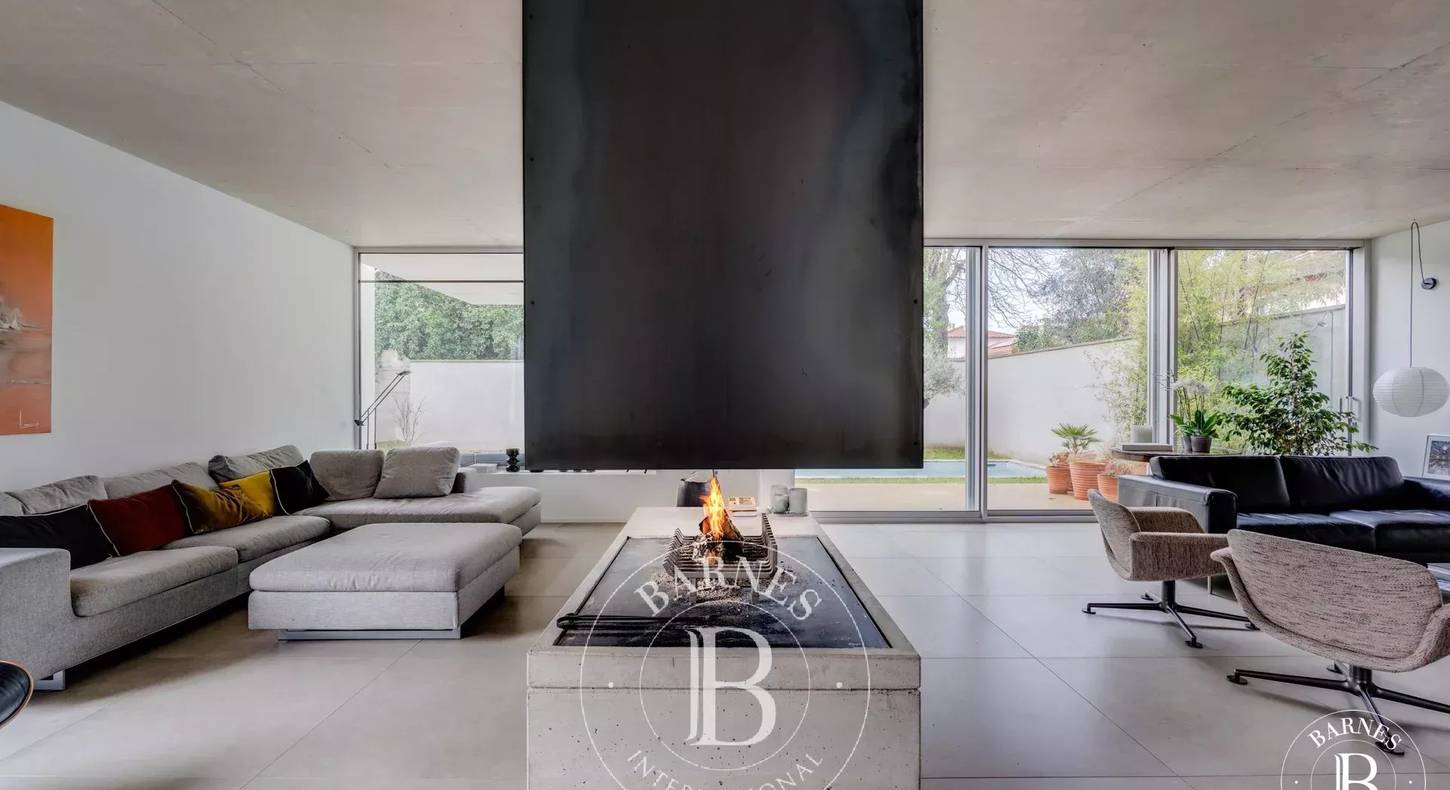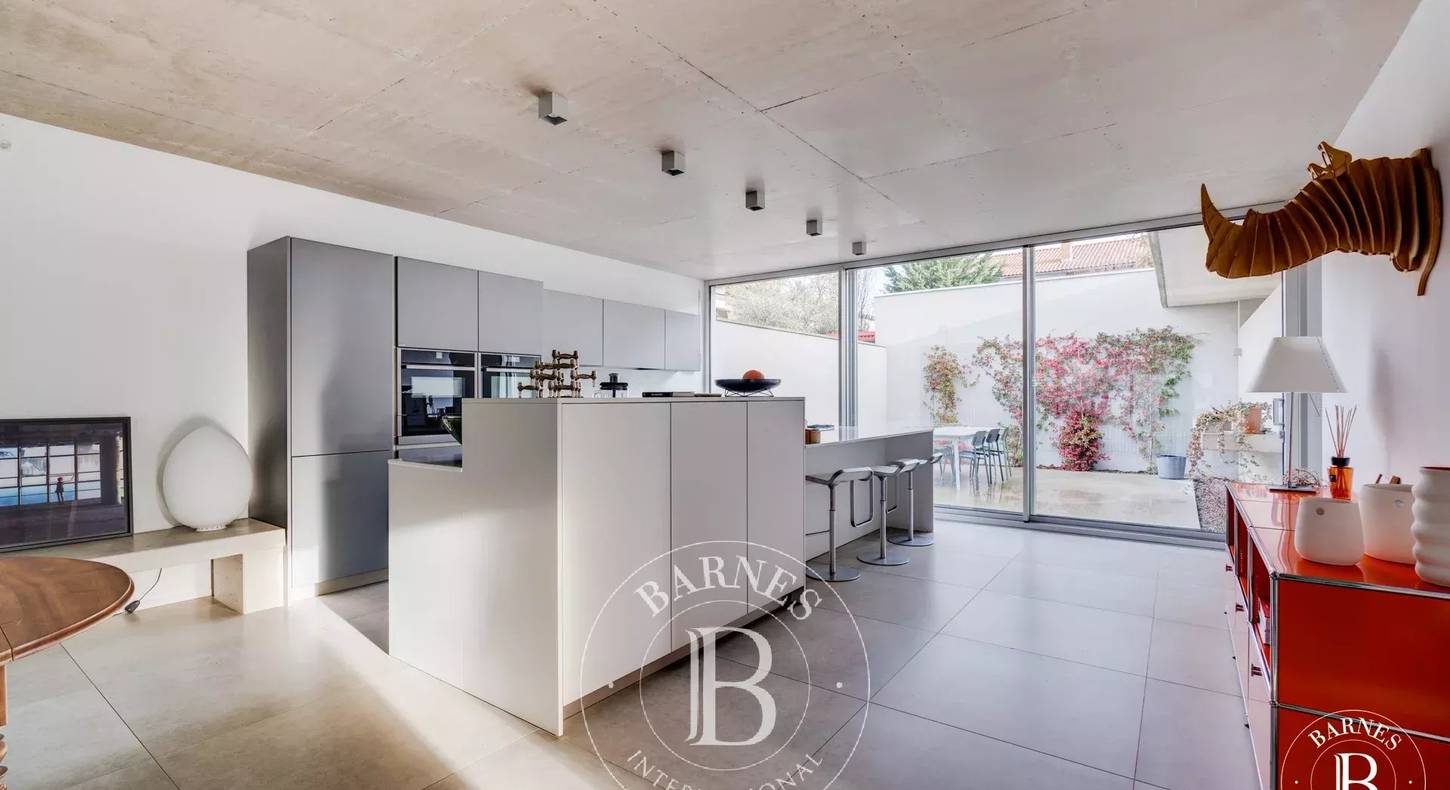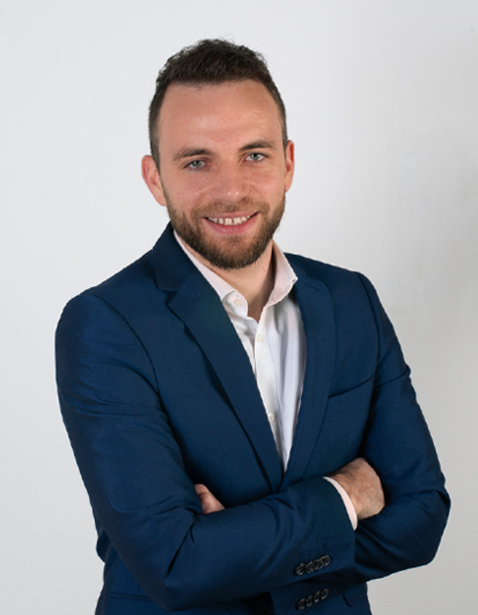In the heart of Côte Pavée, a contemporary villa designed by Toulouse architect Patrice Chabbert.
This modern house, with around 200 sqm of living space on a plot of more than 500 sqm, combines aesthetics and practicality thanks to its top-of-the-range features and the use of concrete as the central material.
The entrance hall opens onto a vast, light-filled living room with numerous bay windows overlooking the garden and swimming pool. This double living room features a central metal and concrete fireplace.
A large, fully-equipped open-plan kitchen faces the patio.
The ground floor also features an office/bedroom, a utility room and a cloakroom.
Upstairs, the master suite, with views over the garden, has a dressing room and a beautiful bathroom. Two further bedrooms and a shower room complete this floor.
Outside: a swimming pool, a 30 m² detached garage and a carport for two vehicles in an enclosed, secure garden.
Top-of-the-range features.
Just 300 metres from the future line C.
See our fees



Other informations
- Accommodation type : House / Loft
- Living area : 200 m²
- room number : 5
- Bedrooms : 3
- Swimming pool
- Energy assessment : A
- Gaz consumption assessment : A
- Fees chargeable : Seller
Location
For more information contact our consultant
Mathias LEFEBVRE
Consultant agent commercial eiBARNES Toulouse













